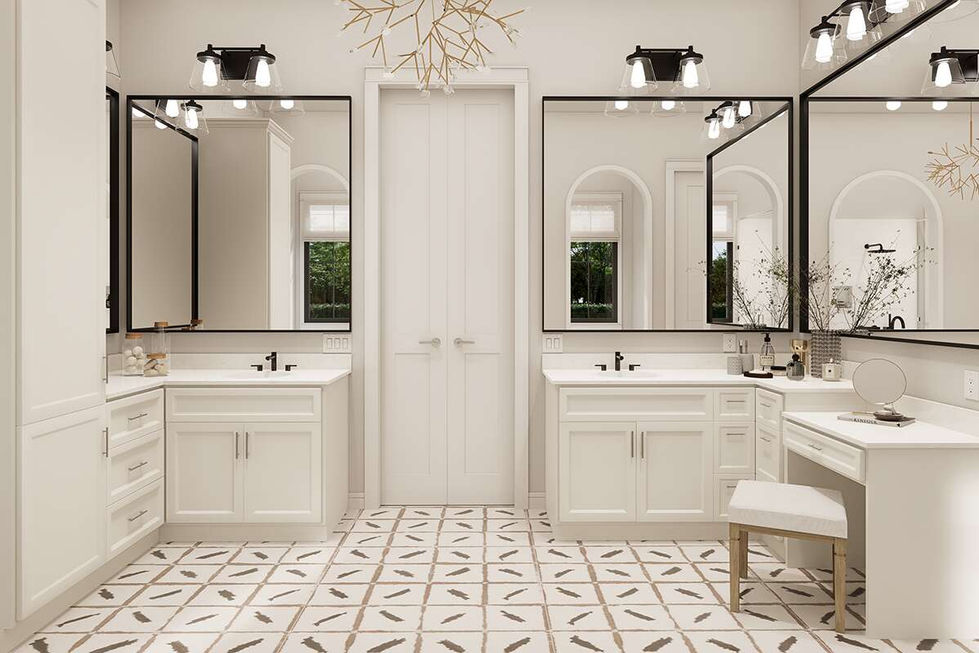Create Your First Project
Start adding your projects to your portfolio. Click on "Manage Projects" to get started
The Magnolia
Project Type
Photography
The Magnolia
At 4,103 square feet, The Magnolia includes 4 bedrooms, 4 full baths, and 2 half baths, giving every family member and guest a private retreat. A 3-car garage provides ample space for vehicles and storage, while the thoughtful floor plan balances open living areas with intimate spaces, making it ideal for both everyday life and entertaining.
The Magnolia Plan – Southern Classic Elegance
“The Magnolia stands tall as a two-story design that blends timeless Southern charm with modern sophistication. From its graceful rooflines to its inviting front entry, this home radiates warmth and refinement while offering the space and features today’s families desire.
Designed to embody elegance and functionality, The Magnolia delivers the perfect balance of tradition, comfort, and lasting value at $820,000
Basic at $649,000
Premium at $1,025,750



























































